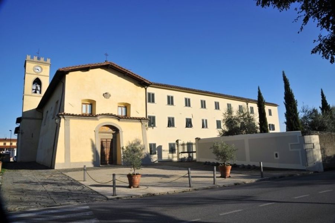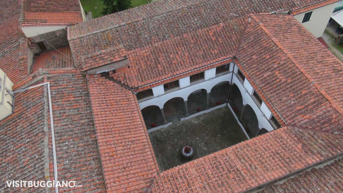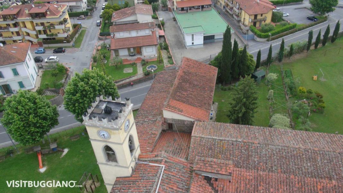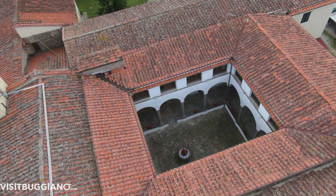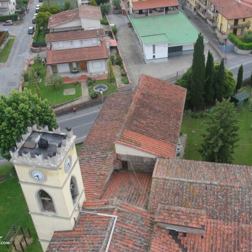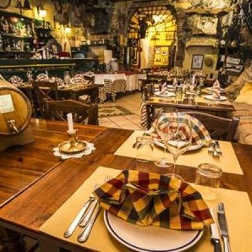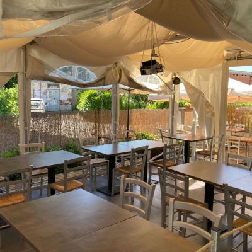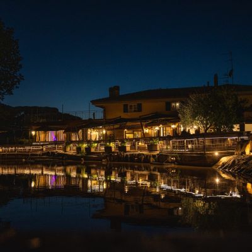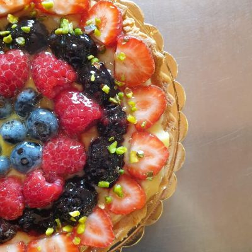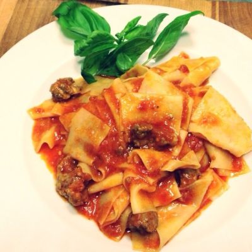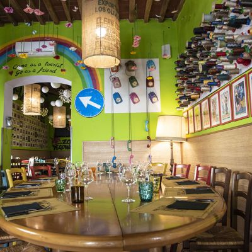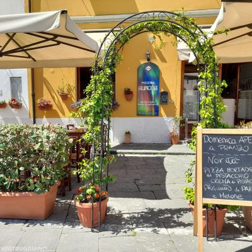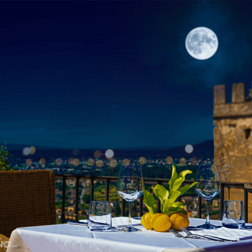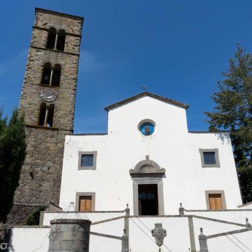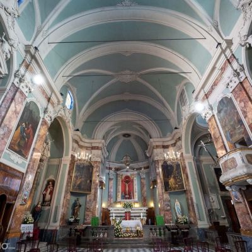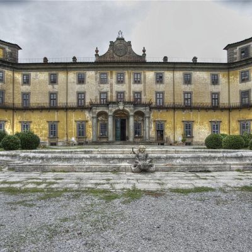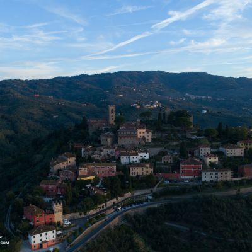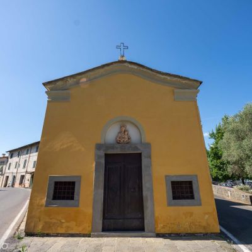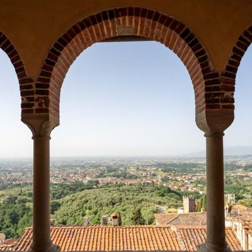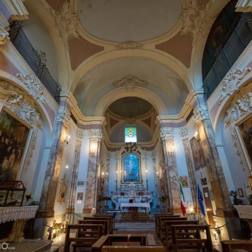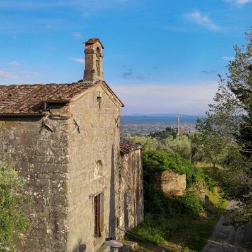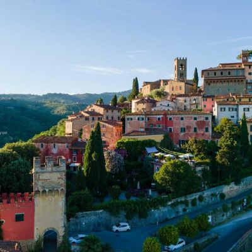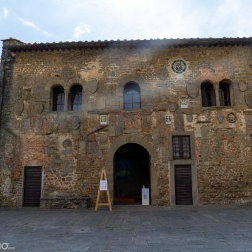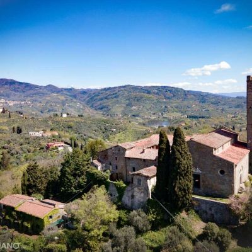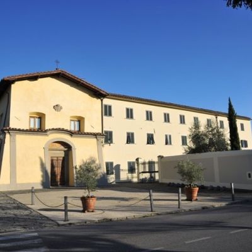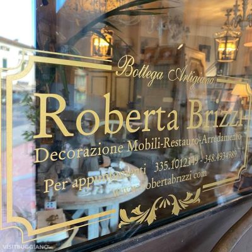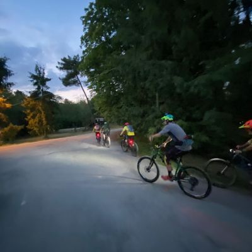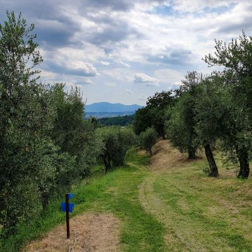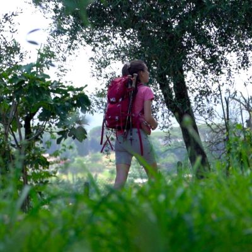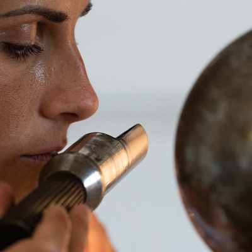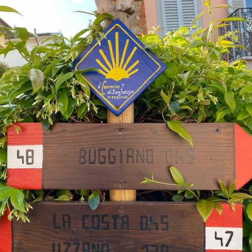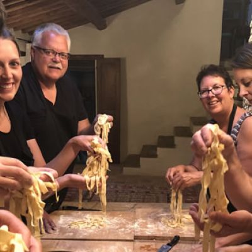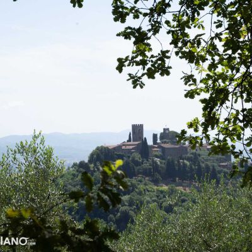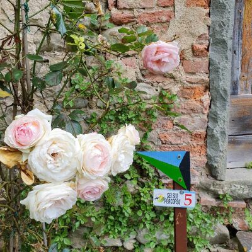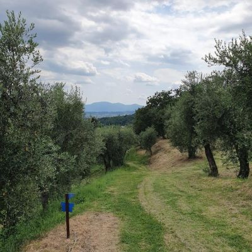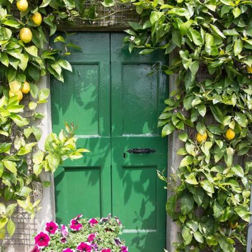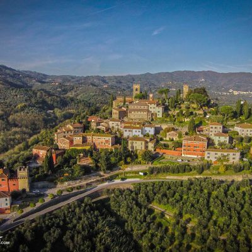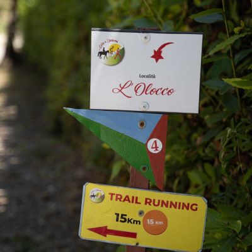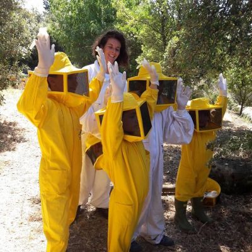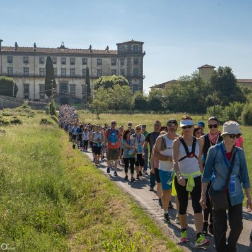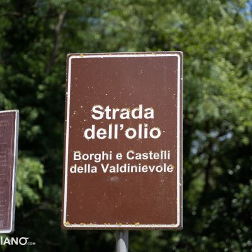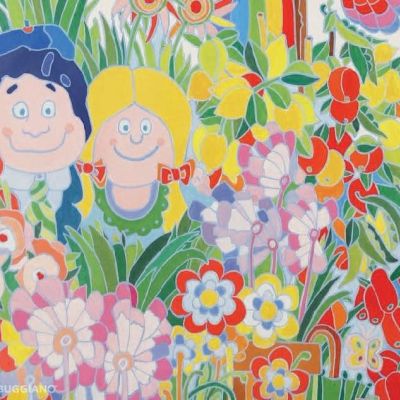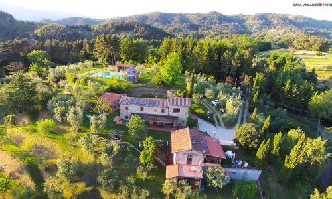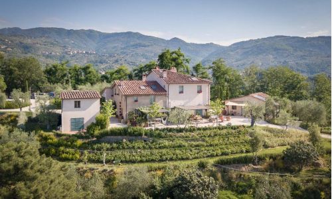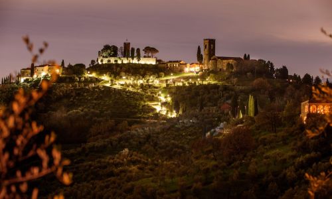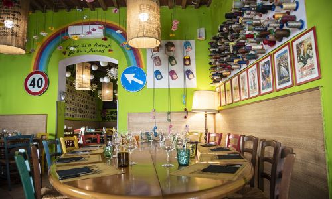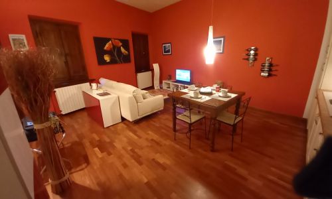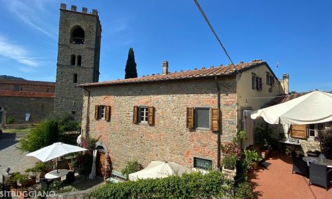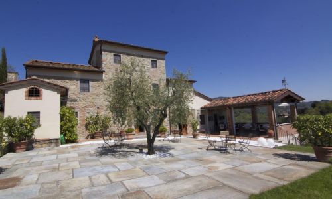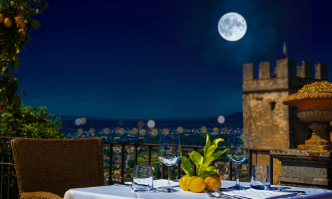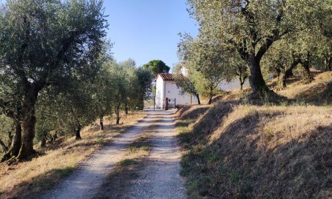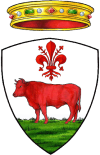Just outside the historic center of Borgo a Buggiano, there are the Church and the Convent of Santa Maria from which took its name this part of the municipality that has become a residential area over the years.
It seems that the name comes from the thick bush surrounded by the waters that covered the area.
The convent, since its foundation, after 1260, has always been run by the Augustinian fathers (still present) who abandoned the hills and chose the plain near the Via Cassia-Clodia to the town of Borgo.
Story
Over the centuries it has had a religious function to which has been added that of social aggregation that has shaped the viability, economy and urbanization of the entire suburban area of the Municipality.
The characteristic triangle-shaped meadow, along with the entire building, was a place of meetings, markets and fairs, and even today there is the Fiera di Santa Maria in Selva.
This event was linked to the cult of the tabernacle of the Annunciation which was placed in front of the church, but it soon also had an economic function both for the propensity to trade of the Borghigiani and for the tendency of the mendiced orders to start relations with the merchants.
The first news of the Fair dates back to 1367, and between ups and downs, moments of decant, in ‘800 was again called “the Queen of all the fairs in Valdinievole” with the presence of cheese sellers dried fruits, toys, but especially plants and trees.
The Fair is still held today at the end of March.
Exterior
Of the life that flowed within the walls we do not know much, but we know that Despite the Napoleonic suppressions of the religious orders of 1808 and those of the Italian government of 1866, the convent with its fathers has come down to us, thanks to the intervention of Father Benigno Pera who bought it in 1883 saved it and preserved its monastic life. In the following years it was expanded and adapted to a seminary.
Of the original building you can see some remains of a Gothic window in the north side and in the beautiful Renaissance cloister, with large arches and stone columns.
The cloister is called “del Brunelleschi”for the classic and linear style, in the forms and perspective is communicating with the church.
In the west wall you can see the original facade of the chapter house in Romanesque style and all brick.
It is thought that the cloister was executed on a project by Andrea di Lazzaro Cavalcanti, called “Il Buggiano” belonging to the school of Brunelleschi.
Interior
The interior was renovated in Baroque style between the years 1642 and 1643, and is almost entirely frescoed.
As soon as you enter you can see on the right the chapel of the Annunciation that replaced the tabernacle outside the church.
The frescoed vaults
On the background, frescoed, there is a sacred conversation with fake grotesque pillars dating back to the 16th century and inspired by Raphael. It is curious that there is still an ancient synopsis below.
What is most striking is the entire upper part of the walls and the vaults entirely covered with frescoes attributed to Niccolò Nannetti.
Among all, the eye falls on the “Apotheosis of Our Lady”above the high altar. A very suggestive work
The Madonna, surrounded by angels, with the Child on her lap, holds a scapular in her hand (symbol of the order of the Augustinians).
Very important also the “Mass of Saint Nicholas of Tolentino”, the “Charity of Saint Thomas of Villanova”, “Saint Augustine and the mystery of SS. Trinity”, the “Miracle of Cordoba”.
On the right side, during the restoration works carried out in 1952, fragments of frescoes of great value appeared, dating back to the ‘400.
In 2008 another fragment of the fifteenth-century frescoes emerged, in which you see the Holy Face of Lucca with the Christ dressed, with a saint on the side and is testimony of devotion to the holy face in Valdinievole.
On the inner wall of the facade there is a work by Innocenzo Ansaldi depicting “Saint Augustine who triumphs over heresy“, and can be placed around 1760-70.
A beautiful wooden crucifix is located in the sacristy, with late-Gothic layout.
